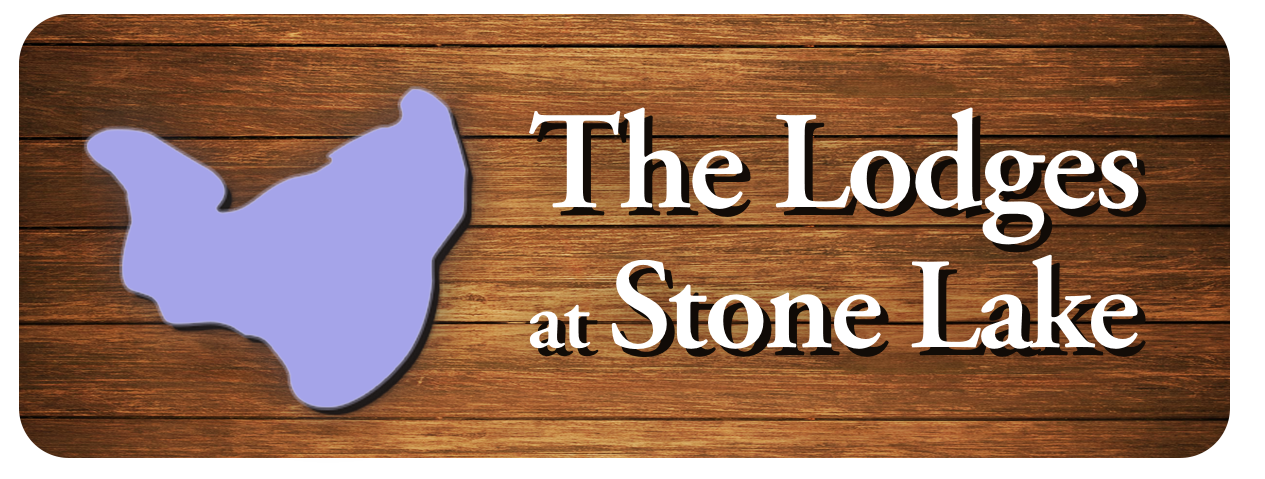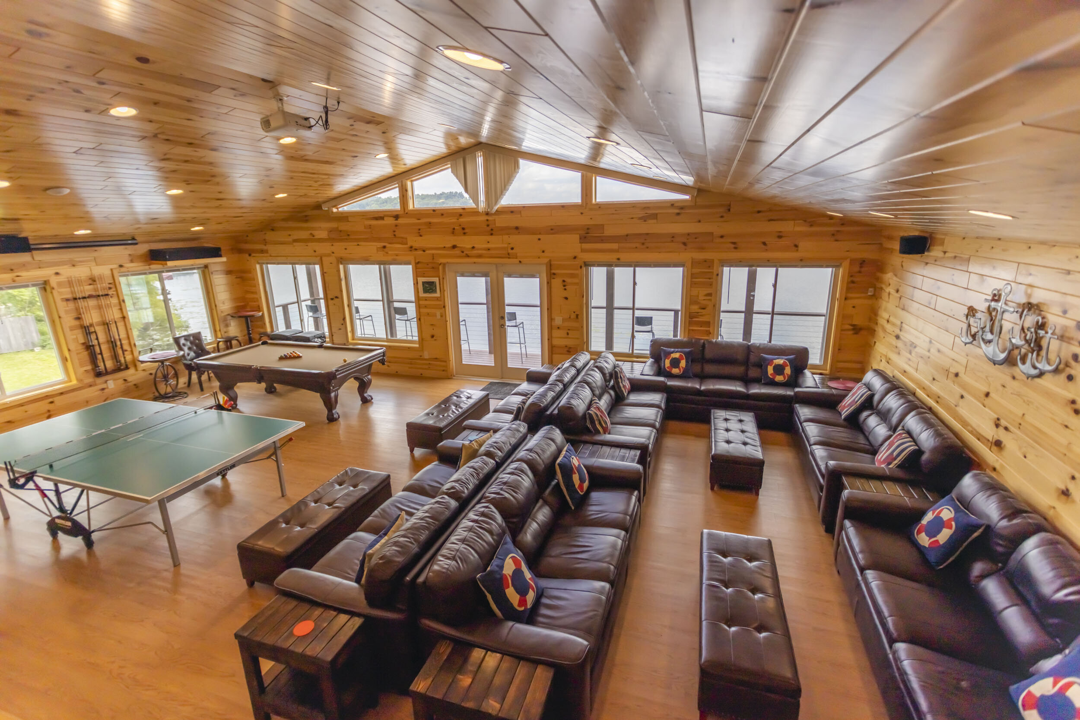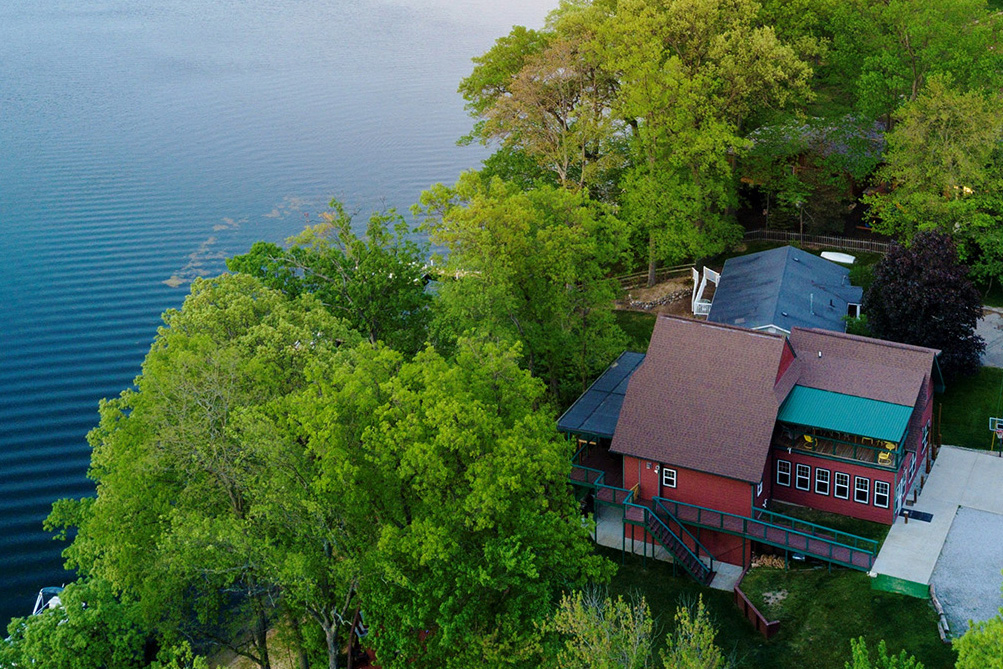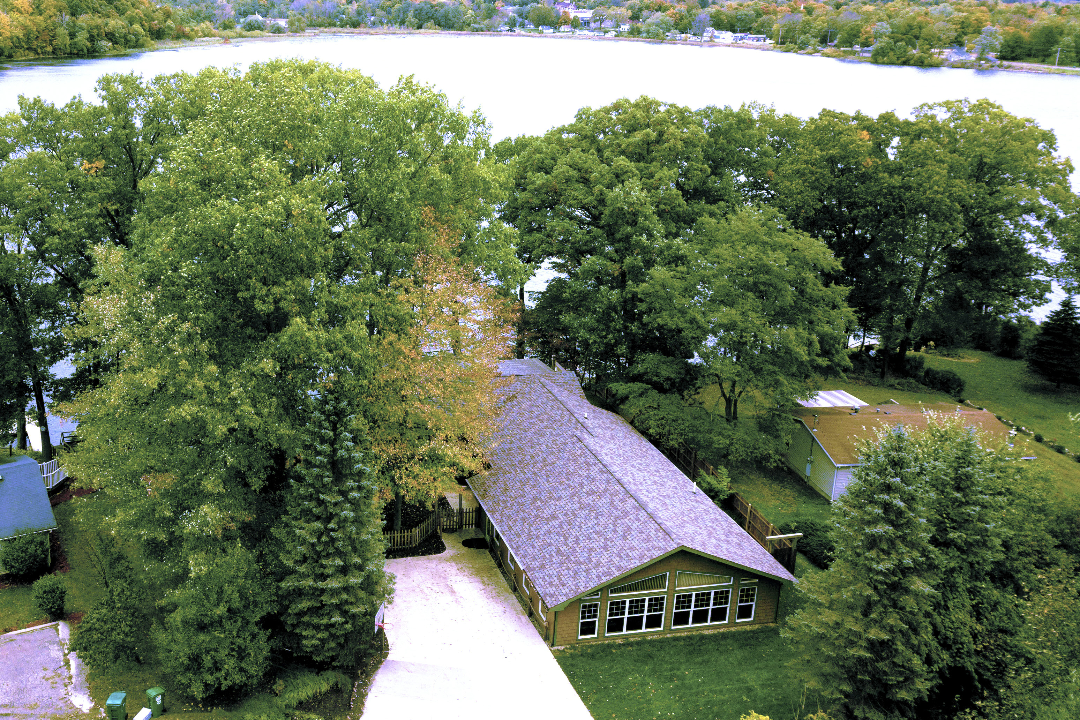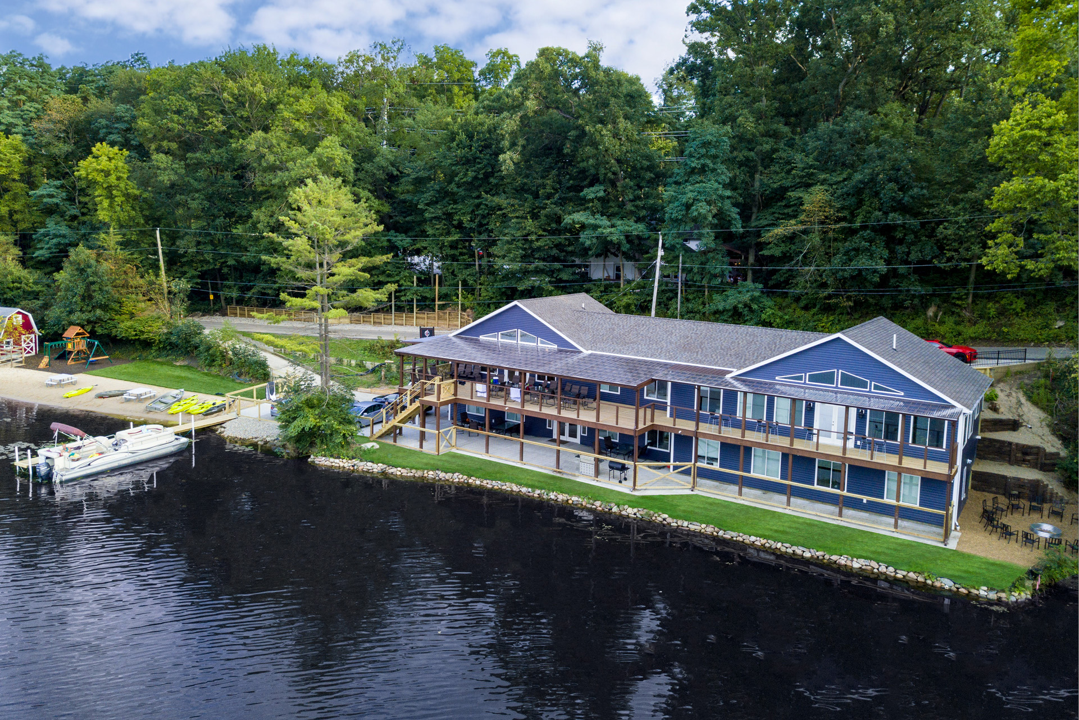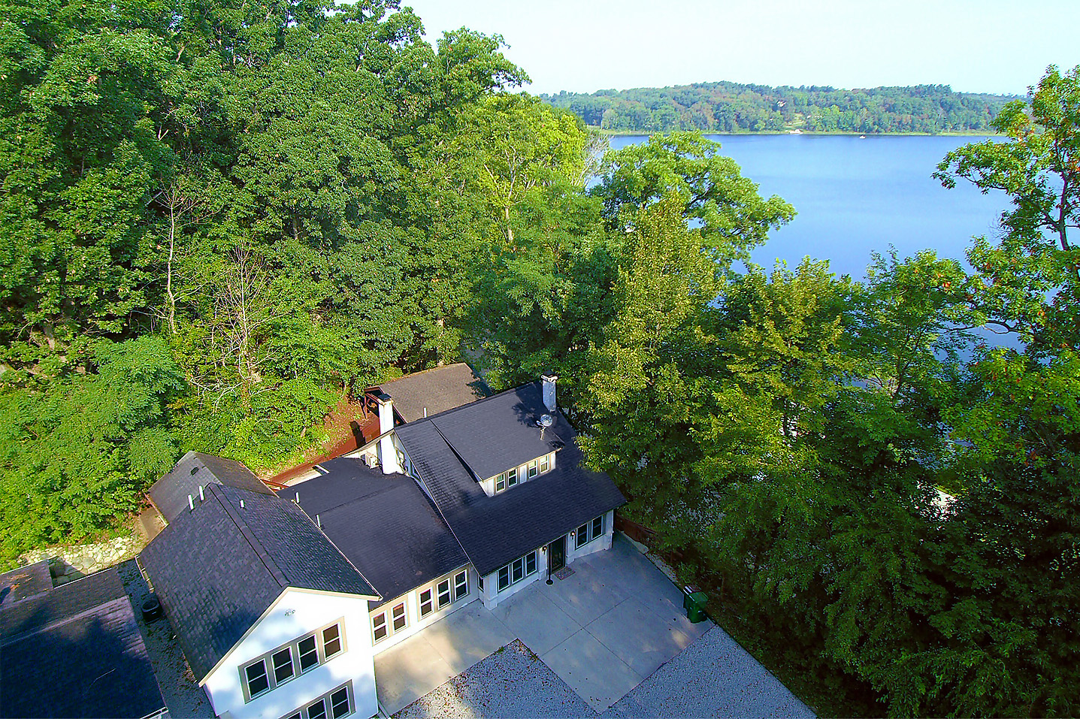One of the largest (5,200ft²), most comfortable, and feature-filled lakefront vacation homes in Southwest Michigan—that is also wheelchair-friendly. The Blue Spruce Lodge’s design incorporates over 8 years of invaluable input from Guests who have enjoyed our other Lodges at Stone Lake.
• 11BR · 12BA · Sleeps up to 40
• 1000ft² covered deck
• Wheelchair-friendly
• Boat & dock
• 13 Couches
• 10+ Bicycles
• 885ft² Gathering-Game Room
• Sandy gentle slope beach
• 12ft HD projector TV
• 340ft of lakefrontage
• Kid’s play loft
• 47 wooded acres w/ trails
Floor Plans
Reviews
Lodge Details
5,200 sq ft of finished living space with knotty pine tongue and groove planking covering all walls and ceilings (giving it a very warm and inviting "lodge" feeling) with one exception: Special sound absorbing materials and construction techniques have been used in the BR ceilings on the walkout level to maximize their sound-deadening properties.
Zero steps or sloped path to access its private 80-foot wide sandy beach with a gentle slope into the water. Safety fencing will surround the house with a gate to access the beach at the east end of the property.
11 BRs and 12 Full BAs - with 3 of the BR-BA suites on the main floor and 8 BR-BA suites on the walkout level.
Fully stocked with dinnerware, pots/pans, paper towels & much more. See Detailed List of All Items Provided.
The 5 wheelchair friendly BR-BA suites have 3x5 roll-in showers, drop down grab bars on both sides of the commode, knee room 36" counter sinks, and generous floor space for expanded maneuvering room -- enough space to use a Hoyer Lift. Bonus for parents of toddlers: These 5 large roll-in showers make a great spot for Pack-N-Plays at night.
A Bruno chairlift makes both the walkout and main levels accessible to everyone.
All 11 BRs have Queen beds have comfy mattresses with 3-inch thick Novafoam memory foam/gel toppers. Five of the BRs also have a Twin Bunkbed, with two of the BRs having both a Twin Bunkbed AND a Full Bunkbed -- super sleeping area for a cousins' slumber party.
The Kitchen is open to the Great Room and has 2 full size fridges (both with ice-makers), 2 stoves, 2 ovens, 2 dishwashers, and a generous pantry cabinet. There is a 3rd full size fridge in the Gathering-Game Room to keep beverages cold and conveniently nearby.
The wide-open Great Room has a vaulted ceiling and includes the Kitchen, Dining Area and a Gathering Area. The dining area features a 60" x 120" custom solid wood dining table that may be separated into two square tables with seating for 24. With barstools at the adjacent Bar-Buffet Counter and sofa seating area, 38 people may be seated at one time for meals all in one space.
The Great Room features a U-shaped Conversation Nook with comfy seating for 8 that is adjacent to the dining & kitchen area; it has a 55" smart 4K TV.
At 885 sq ft the main level Gathering-Game Room at the far west end of the house is generously proportioned and features a 13-foot vaulted ceiling, slate pool table, ping pong table, basketball arcade game, 12-foot HD projection TV w/ high-end Klipsch home theater speaker system (fills the entire space with distortion-free sound -- even at higher volumes), full-size fridge, 7 sofas each over 7-feet long, plus Bistro tables. A full BA is just down the hallway.
The Gathering-Game Room also features a very cool "Kid's Play Loft" at one end that's about 4-feet above the floor and measures 5-feet wide x 29-feet long. Access is via a kid's-size staircase, plus a fun slide, IKEA kid's play rugs with hopscotch, a house, a town - kids should bring toy cars, dolls. It's a great place for the little ones to have their own private kid's-only space in the Gathering-Game Room -- that's fully visible to Mom & Dad. Our strategy for this space: The more active the kids are during the day, the earlier to bed and sounder sleep. :)
The Gathering-Game Room has a custom sound deadening wall to acoustically separate it from the rest of the house. This 9.5-inch thick wall utilizes double layers of 5/8-inch drywall glued together with special sound absorbing adhesive between the layers of drywall, mounted on alternating 2x4 studs using 2x6 sill plates, with the wall cavity stuffed with 6 inches of sprayed cellulose insulation, with both sides of the wall then topped with 3/4 inch solid pine planking.
The bedroom suites also feature sound-deadening walls with extra thick 5/8-inch drywall, sound absorbing adhesive, and insulation in the wall cavities -- all under a layer of 3/4-inch knotty pine planking. The ceilings in the walk-out level BRs have custom sound-deadening materials.
The cozy TV Room on the Walk-Out level facing Stone Lake has 2 reclining loveseats plus a reclining sofa - with a 55" 4K Smart TV.
The main level Covered Deck measures over 1,000 sq ft and has outstanding views of Stone Lake - just 15 feet away - and features 4 dining tables with 30 comfortable "springy" padded deck chairs, bar stools.
Comcast Xfinity's fastest "Extreme" cable Internet service combined with a custom Wifi Mesh network with multiple Access Points results in strong Wifi signals throughout the house, deck and the grounds.
A fun playscape for the little ones is near the beach at the east end of the property.
A basketball hoop - easily adjustable from 10' down to 7' without tools - is right at the house.
15+/- bikes - a mix of adult and kid's sizes - for Guests to enjoy on the trails in our private 47 acres of woods and along the quiet streets of the Village of Cassopolis.
It is fine to park vehicles on the 35ft x 30ft concrete parking pad on the walk-out level adjacent to the house at the end of the concrete sloped driveway, the 60ft concrete parking lane directly in front of the house, the 95ft gravel parking lane across the street, and the 70ft gravel parking lane between the driveway and the log cabin.
Brand new HVAC system (2 units actually) provides heat and central AC to all 5,200 sq ft of living space, with 5 zones to maximize one's comfort.
Two super high-capacity instant hot water heaters utilizing a re-circulation pump provide a never-ending supply of hot water.
A Firepit overlooks Stone Lake and has ample seating.
Boat dock has barrier-free, level access from the concrete parking pad just 45 feet from the house.
A 25-foot Pontoon Boating Pkg is available - the Pkg includes 10 gals. of fuel, orientation session, 7 sit-on-top kayaks (5 adults, 2 child), & a 6'x17' floating "Lilly Pad."
Local Attractions
Imagine Cass
Downtown Developments, Coming Spring 2021!
Aerial Map
Starting at $355/night
